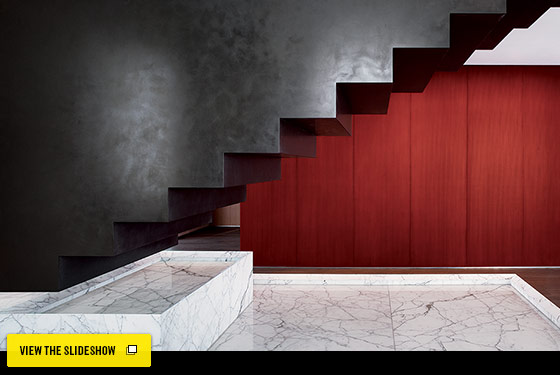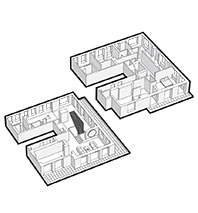
Photographs by David Allee

Visitors to 15 Central Park West—Robert A. M. Stern’s homage to luxurious prewar living—enter the building via canopied bronze doors and a lobby with marble columns and two fireplaces. Take the elevator up, though, and the late Mexican architect Ricardo Legorreta, a high modernist with a penchant for earthy colors and natural elements, transports you to an entirely different place.
The eighteenth-floor duplex is signature Legorreta, with clean geometry on a bold scale. Its presence here, amid Stern’s ordered classicism, represents a brilliant juxtaposition of two world-class architects. Few would expect to find high modernism at this Upper West Side address.
In the apartment’s elevator foyer, a picture window is filled with an intricate, filigreed design resembling branch coral, the first visual cue that this is a home that will upend expectations. Still, the main living space is surprising—the interior is vast and open, and the centerpiece of the space is the striking steel staircase suspended above marble pools.
The apartment’s owners, who prefer to remain anonymous, gave Legorreta carte blanche to execute his vision. That task fell to Nicholas S. G. Stern of Stern Projects (yes, the son of Robert, but working independently), who orchestrated the complex process of construction and fabrication, collaborating closely with Legorreta, Legorreta’s son Victor, and architect Jorge Adler. “The project,” says Nicholas Stern, “needed an advocate to enable the agenda.”
Legorreta created an open plan that celebrates nature, always important in his work. Here, that means stunning views of Central Park, which are unobstructed from every vantage; an appreciation of the inherent beauty of stone and wood; and the use of water in marble reflecting pools with a soothing, almost sacred quality. “Legorreta wanted the staircase to be a piece of sculpture,” says Adler, and notes that the modernist was fond of saying “You have to give mystery to things.” It’s a measure of his success that it takes you a minute to orient yourself, to determine exactly where and how to ascend the staircase, which is a feat of engineering as much as it is one of imagination.
What is to be Legorreta’s only project in New York City makes a significant mark—one all the more impressive for the journey you must take through Stern’s world to arrive in his.

This massive steel staircase, suspended over marble reflecting pools, is the work of the late Mexican architect Ricardo Legorreta and his firm Legorreta + Legorreta. Photo: David Allee

To achieve the rich texture, the team wire-brushed the white-oak floors. Stern Projects custom-built the pure-white-onyx coffee table. Photo: David Allee

The ribbed-wood wall paneling is typically used for soundproofing in music studios. Legorreta was attracted to the material’s texture. A decorative painter coated each panel in layers of color to achieve the deep-red finish. The triple-laminated glass rail was fabricated by Galaxy Glass & Stone. Photo: David Allee

The dining room is elegant but informal, with a library niche, a custom built-in table, and chairs by Spain’s Tresserra Collection. The window in the dining room opens to the foyer. Artist Jan Hendrix created an urban terrarium of sorts, with laser-cut aluminum in an intricate pattern. Photo: David Allee

The kitchen is by Boffi, with appliances by Gaggenau. The centerpiece is the island, topped with a pristine slab of Pietra Cardosa stone from Brooklyn’s ABC Stone. Photo: David Allee

Natural textures were important to Legorreta, who sourced the Aztec red stone of the master bath in his native Mexico. The shaving sink inside the shower was carved from a single block of stone. Photo: David Allee

